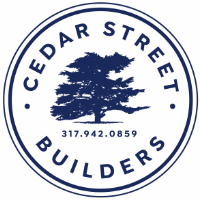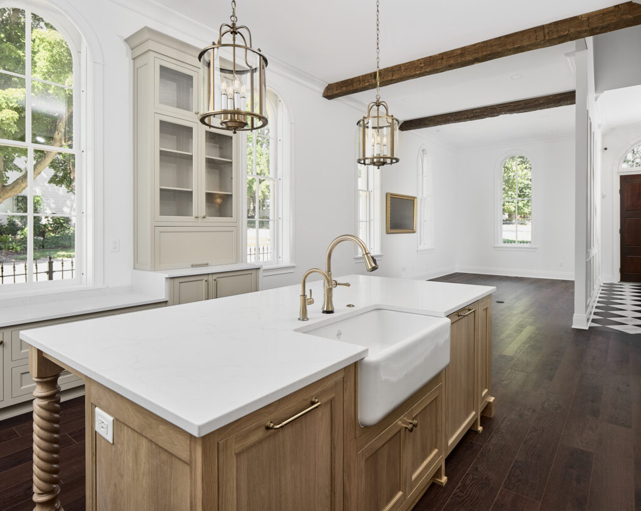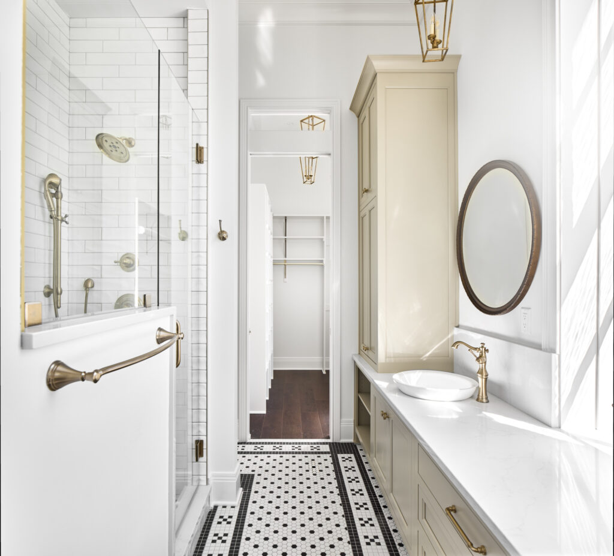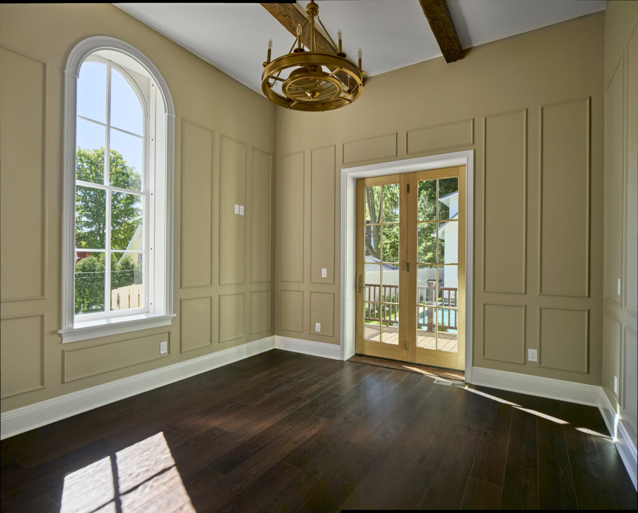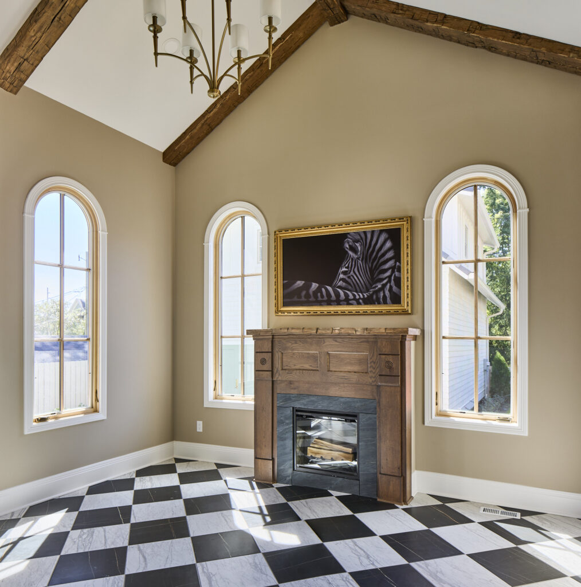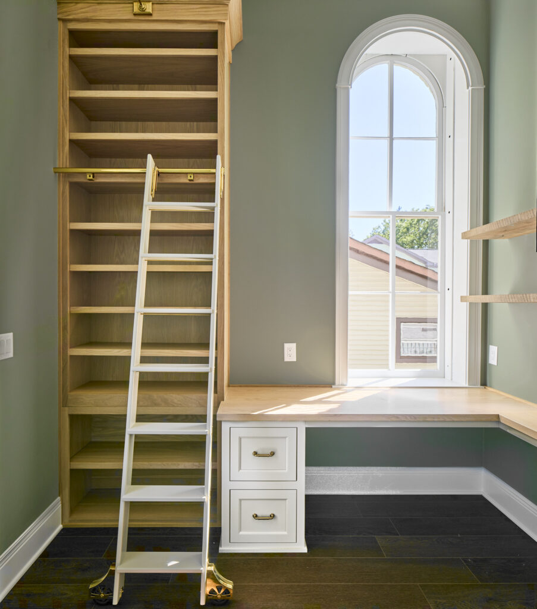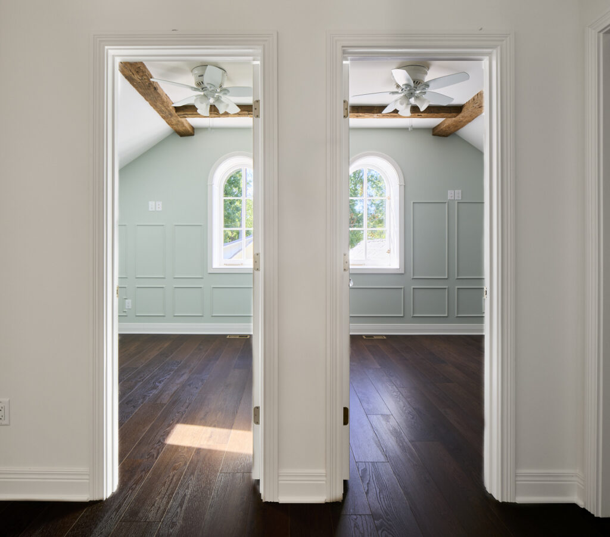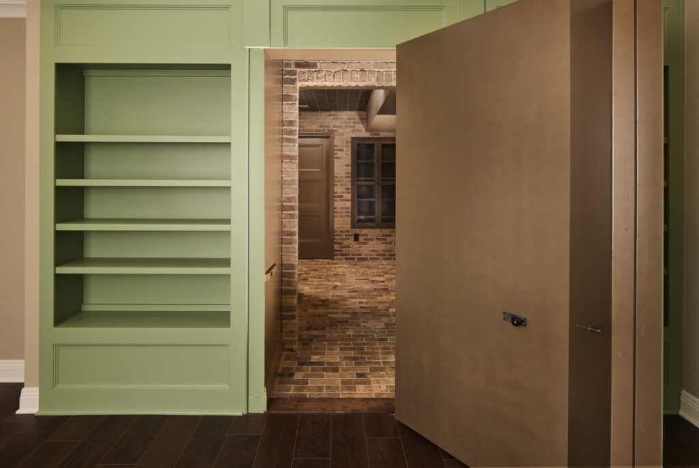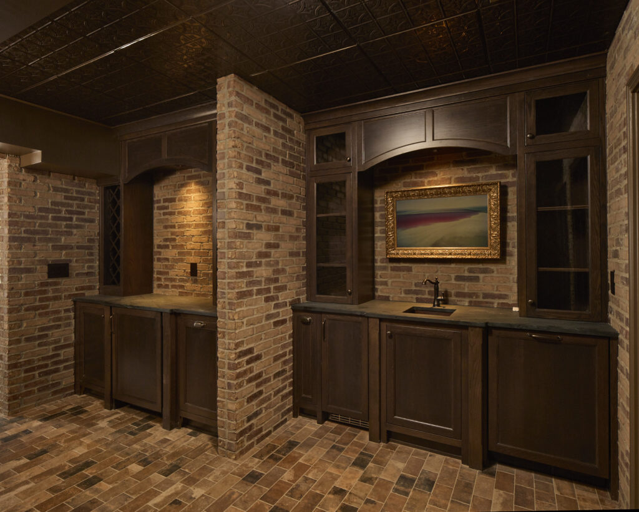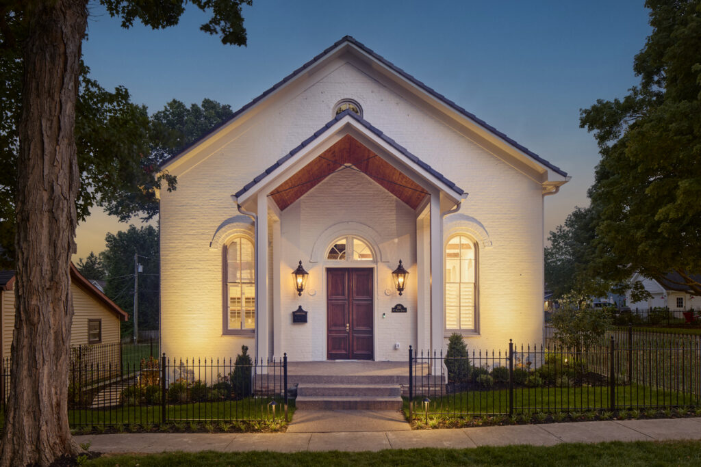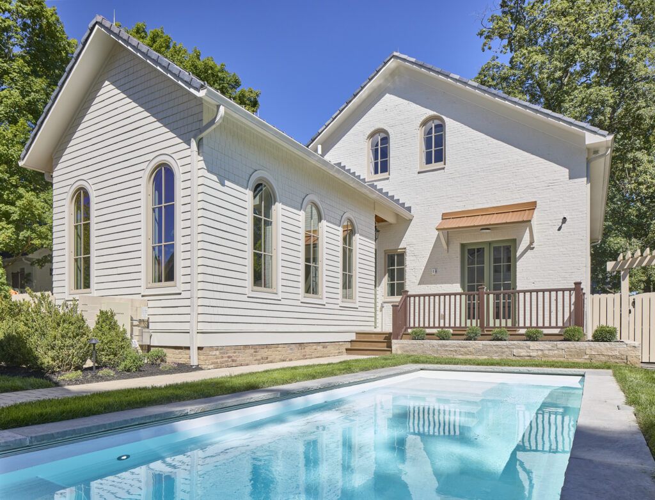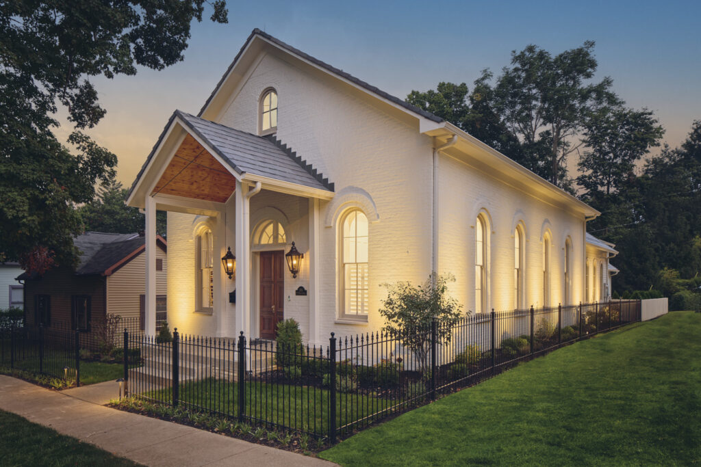West Walnut Street CHURCHhISTORIC PRESERVATION DESIGNED TO LAST THE NEXT 100 YEARS
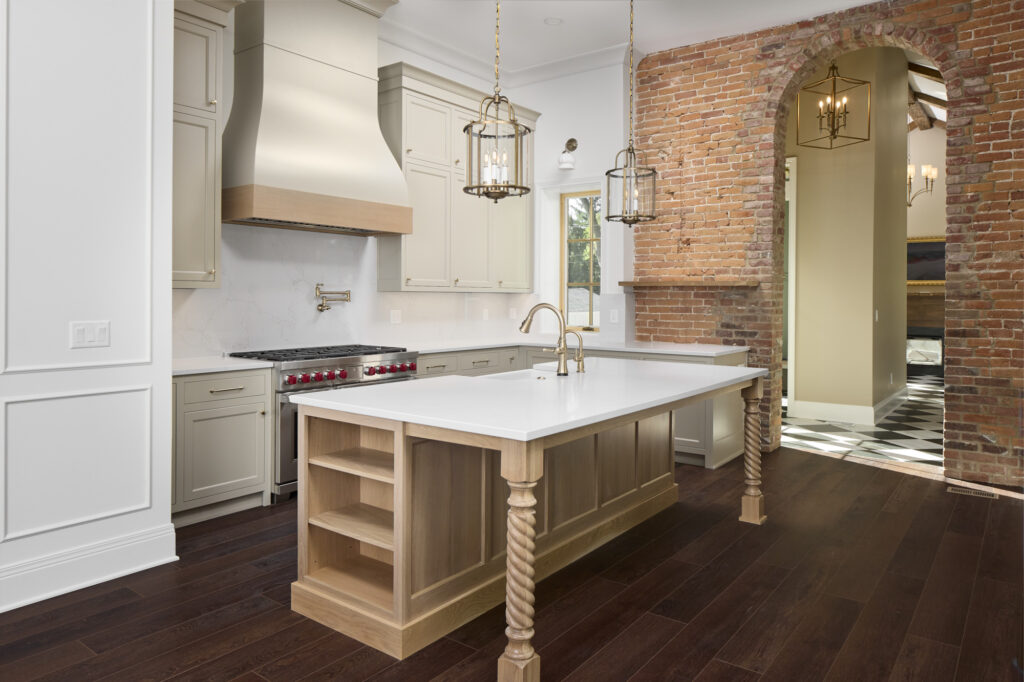
Architect
historic preservation
- Preserved Existing Brick Structure, Built in 1860
- Restoration of the 10 windows original to the church
- Salvaged Floor Joists and Roof Timbers to be Repurposed throughout the Home
- Restoration of the Original Entry Door
Space
- 2646 square feet, above grade
- 1850 square foot full, finished basement
- 5.5 Bathrooms
- Finished, 1 Bed / 1 Bath Carriage House above a 2-Car Garage
Efficiency
- Insulated Concrete Form (ICF) foundation, including under-slab insulation
- Insulated construction above and beyond standard code requirements
- Integrated Smart Home Technology
- Advanced HVAC / Dehumidification / Fresh Air system
