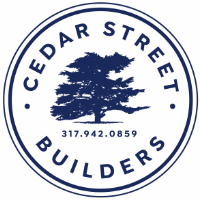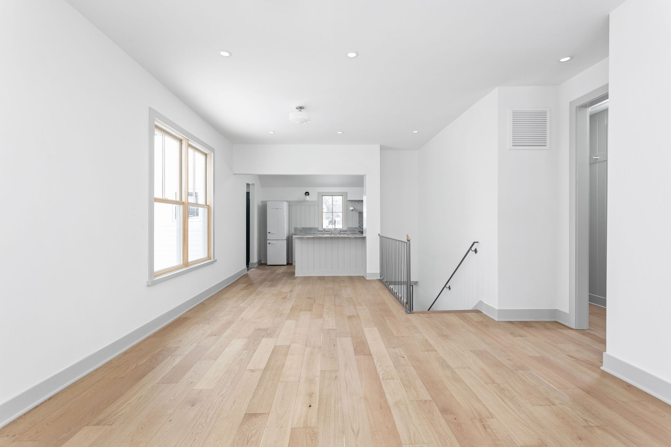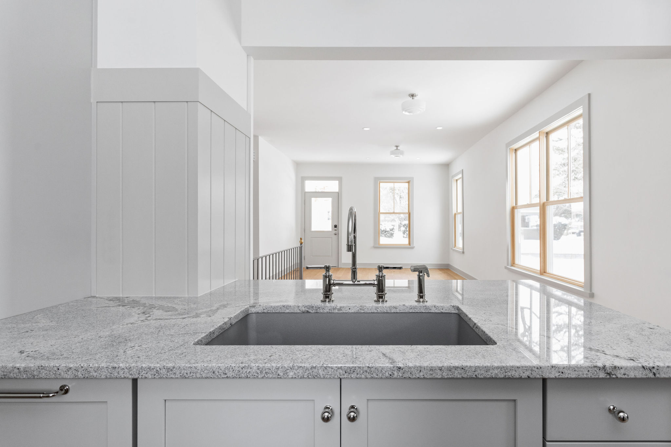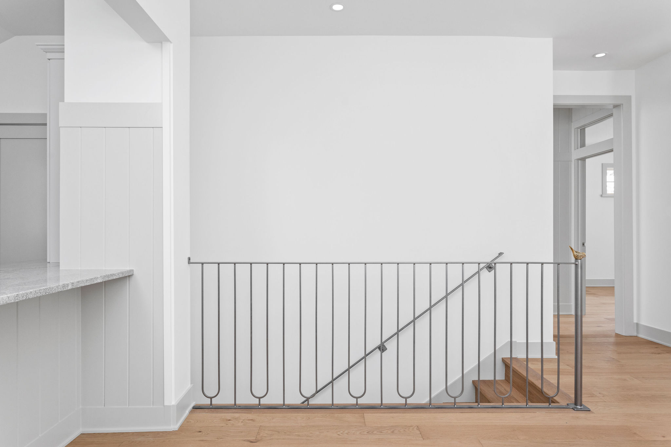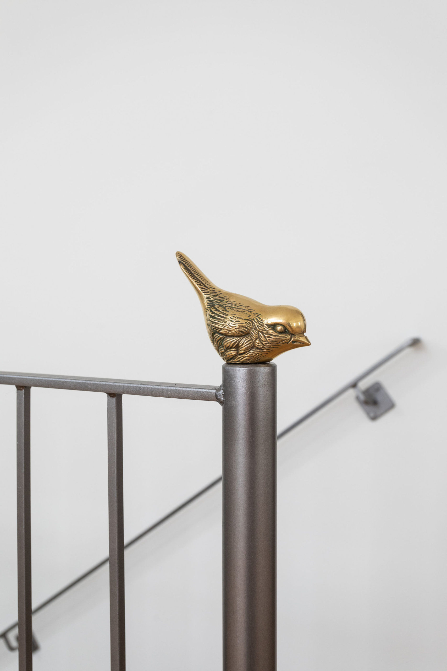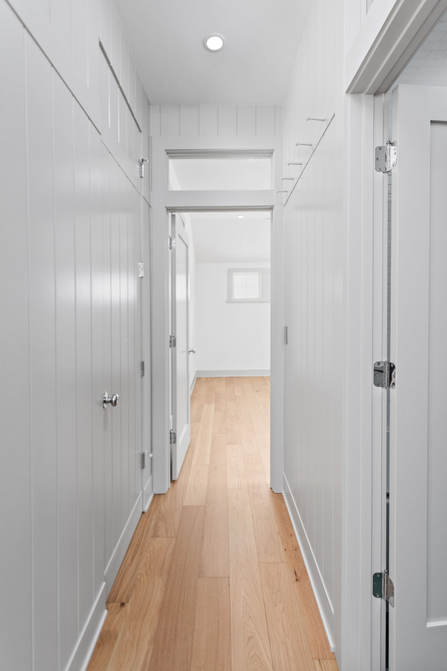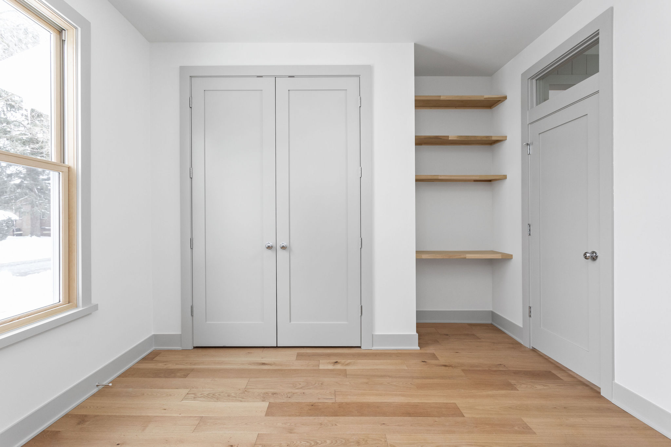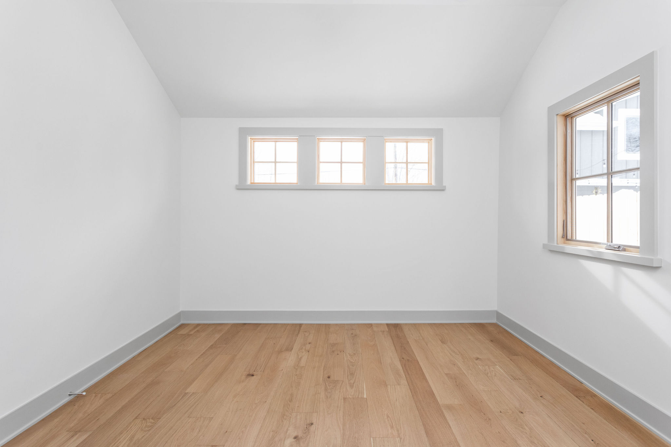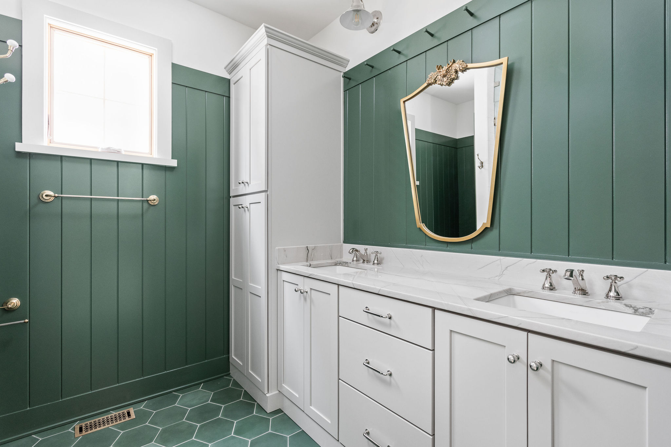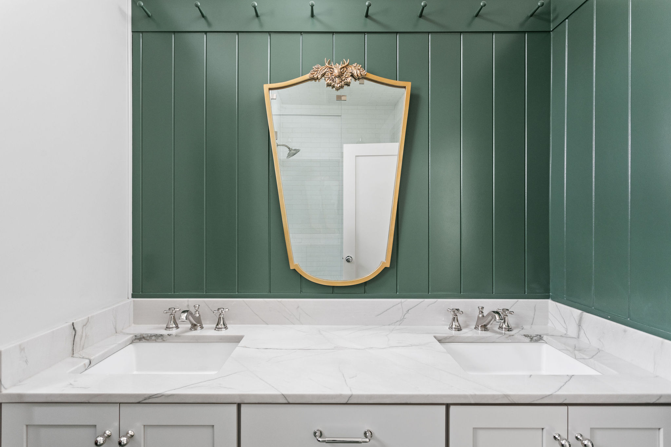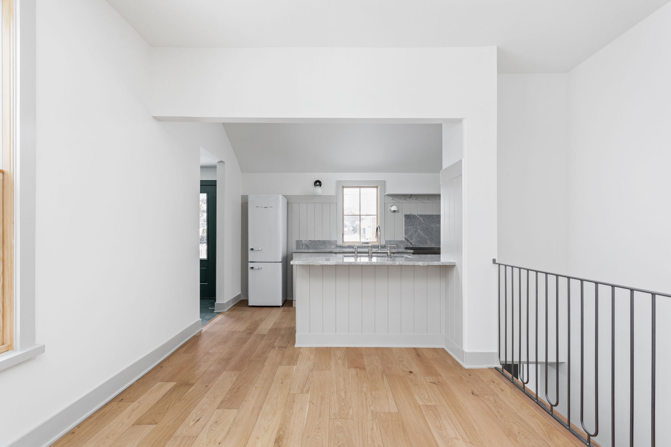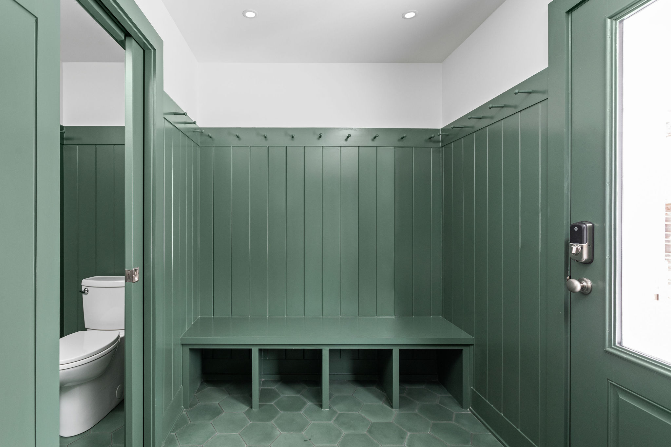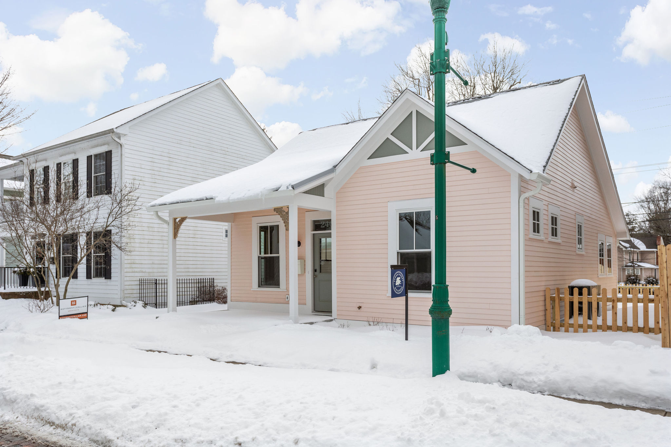Main Street RenovationReviving Village Charm
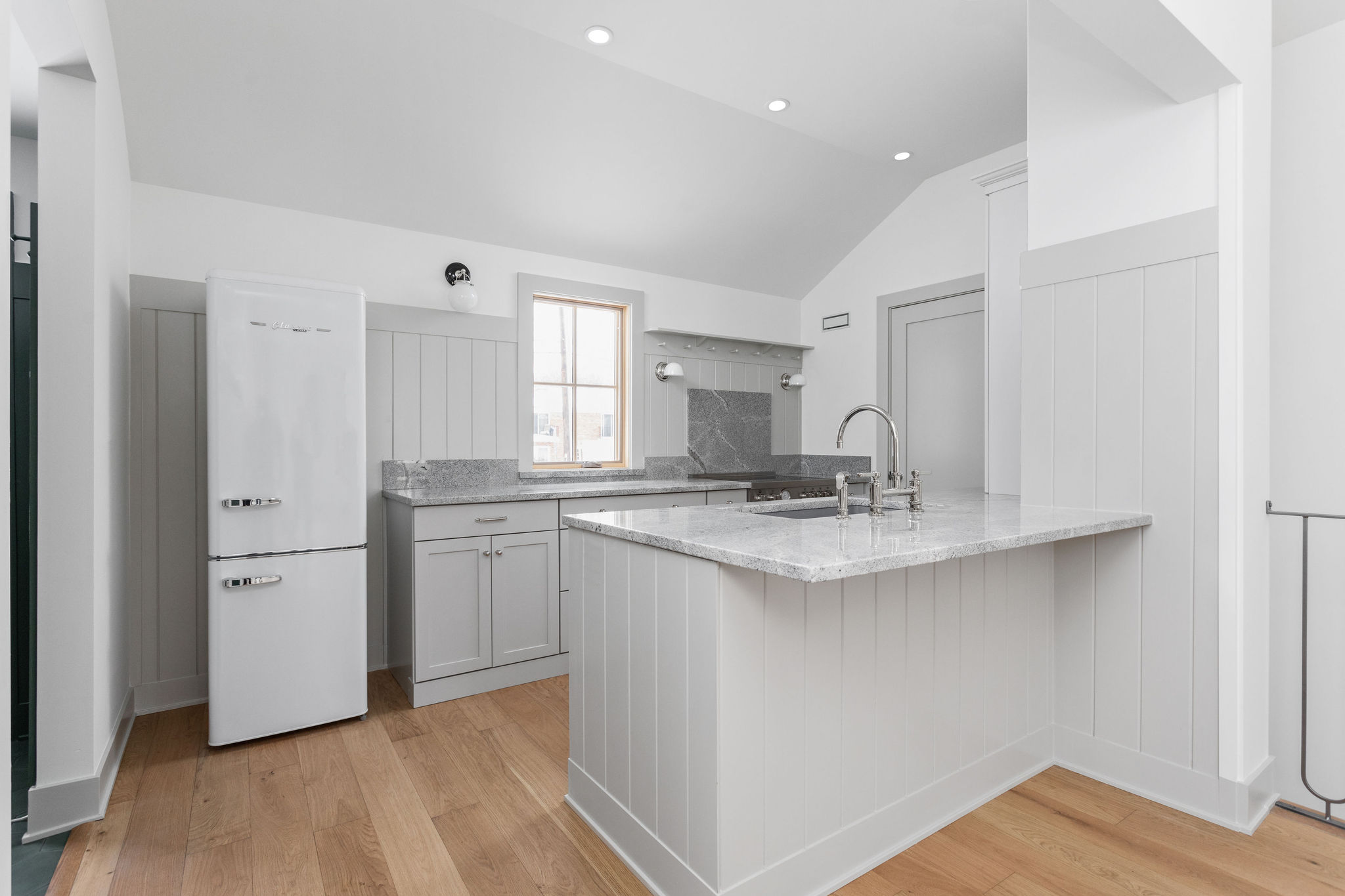
Architect
Space
- Built prior to 1910, Renovated in 2021
- 1057 square feet, above grade
- 2 Bedrooms
- 1.5 Bathrooms
Renovation scope
- New Siding and Exterior Paint
- New Interior Trim, Doors, and Paint Throughout
- New Floors Throughout
- New Kitchen Cabinets, Countertops, and Appliances
- New Bath Fixtures Throughout
- New Lighting Throughout and New Electrical
- Custom Wood Staircase and Metal Rail to Access Semi-Finished Basement
Efficiency UPDATES
- HERS 64
- New High Performance, Dual Pane Windows
- New Water Softener
- New High Performance HVAC System and Dehumidifier
- Added Insulation in Attic, Exterior Walls, Basement, and Crawlspace
- Added Interior and Exterior Waterproofing to Basement
- Air Leakage As Purchased – Up to 11 ACH*
- Air Leakage After New Windows, Doors, and Air Sealing with Insulation – 5 ACH*
*Air Changes per Hour
