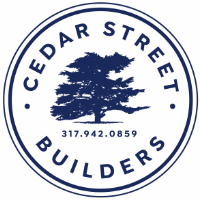
Certified Passive
Project 580 by Cedar Street Builders is a custom home creating a comfortable energy efficient environment through high performance building techniques. Architecture by Delv Design ensured a functional layout meeting the owner’s every wish while maintaining a minimal footprint and taking advantage of southern sunlight. Aiming for Passive House certification, this house will be one of only 125 homes in the country to meet this criteria to date, and will have annual heating cost at a fraction of most homes’ monthly bill. Following the LEED-H program rounds out the green building goals by addressing areas such as water usage, access to local amenities, and minimized site disturbances.
High Performance
BASEMENT
Insulated Concrete Form (ICF) foundation and 8” of under-slab insulation created a fully insulated building envelope.
- R-36 Below Slab
- R-40 Foundation Walls
WALLS
The walls are over 12” thick made of prefabricated Structural Insulated Panels (SIPS) manufactured in Louisville, KY including additional exterior insulation.
- R-52 Walls
- R-74 Roof
WINDOWS
High Performance triple pane windows from Poland specifically designed for Passive House standards.
- R-7 Windows
HVAC
Heating & A/C system designed to be 90% smaller than traditional
All electric house, no natural gas, no combustion fumes to exhaust
Anticipated annual energy costs:
- Heating cost of $140
- Cooling cost of less than $50
DESIGN
Designed to maximize South solar heat gains
59% of heating source is the Sun, and Occupants
- 28% Sun
- 21% Everyday electrical usage
- 10% Body Heat!
Certifications
PHIUS (PASSIVE HOUSE INSTITUTE US)
Super Insulation and Airtight Construction
- Insulation levels near 3x code for new homes and 5x the average existing home
- Insulation is installed in a very continuous manner – no thermal bridging
- Airtight construction keeps the cold out, not drafts, no cold spots
Constant Fresh Air
- The home is constantly supplied with fresh air, and stale air is constantly exhausted ensuring the air in the home is always clean and crisp.
- State-of-the-art recovery ventilator moved this air and utilizes a heat exchanger to recover the heat of the tempered air as it is exhausted.
High Performance Windows & Doors
- Glass with a high solar heat gain coefficient maximize the solar gain in the winter while calculated awnings are used to shade the summer sun.
- Zola Windows manufactured in Poland are used in Project 580.
Unmatched Comfort Levels
- With superior air quality and consistent temperatures throughout the home, Passive House provides unmatched comfort levels, even in extreme weather conditions.
Lifetime Carbon Footprint Reduction
- By reducing energy levels with super-insulation and airtight, durable construction, and without the use of extra moving parts or gizmos requiring maintenance, the reduction in carbon footprint is ensured for the life of the home.
ENERGY STAR
The Energy Star certification ensures the home is third party verified for quality from the bottom up addressing the homes construction and HVAC design.
EPA INDOOR AIRPLUS
EPA’s Indoor airPLUS focuses on the elimination of indoor air pollutants to maximize indoor air quality.
DOE ZERO ENERGY READY HOME
Strives to ensure the home to so energy efficient that a simple renewable energy system (such as solar panels) can offset most of the home’s energy usage.
LEED FOR HOMES
LEED is a well-known green building standard that is based on seven goals:
- To reverse the contribution to global climate change
- To enhance individual human health and well-being
- To protect and restore water resources
- To protect, enhance, and restore biodiversity and ecosystem services
- To promote sustainable and regenerative material resources cycles
- To build a greener economy
- To enhance social equity, environmental justice, community health, and quality of life
LEED points are awarded for items such as access to public transportation, minimized impact on the building site, efficient use of water, energy conservation, use of recycled materials, indoor air quality, and innovative approaches to design and construction.

